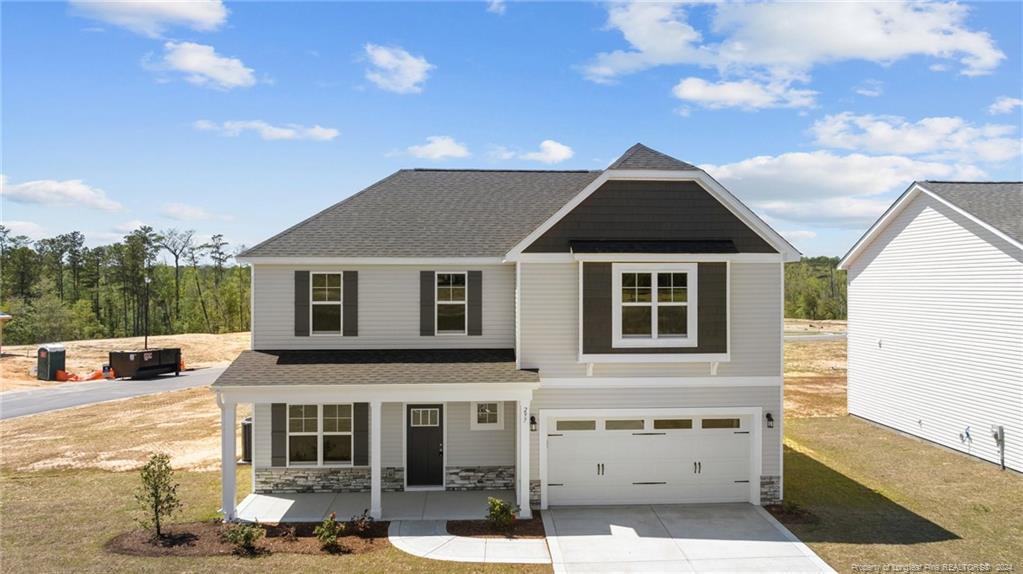297 Marlborough Street, Raeford, NC 28376
Date Listed: 12/01/23
| CLASS: | Single Family Residence Residential |
| NEIGHBORHOOD: | BEDFORD-HIGHLANDS |
| MLS# | 716524 |
| BEDROOMS: | 4 |
| FULL BATHS: | 2 |
| HALF BATHS: | 1 |
| PROPERTY SIZE (SQ. FT.): | 2,201-2400 |
| LOT SIZE (ACRES): | 0.27 |
| COUNTY: | Hoke |
| YEAR BUILT: | 2024 |
Get answers from your Realtor®
Take this listing along with you
Choose a time to go see it
Description
$15,000 BUYER USE AS YOU CHOOSE!! A&G Presents the Camden Plan! This home offers the perfect blend of comfort, style and amazing detail! Large covered front porch waiting for Rocking Chairs! Enter into a large foyer that leads you to a Formal Dining room with coffered ceiling! This Open plan allows the kitchen to open into the Family room! Perfect for family gatherings! The gorgeous kitchen offers an Island, Large pantry and plenty of counter space to delight any Buyer! Upstairs offers a spacious Owner bedroom with cathedral ceiling and LARGE walk-in closets! The upstairs is finished off with 3 other bedrooms and laundry area! Front and back porch! Conveniently located near Ft. Liberty Amazing Living by A&G Residential! Community features Clubhouse, swimming pool and playground! Plus side-walk lined Community! No city tax!!
Details
Location- Sub Division Name: BEDFORD-HIGHLANDS
- City: Raeford
- County Or Parish: Hoke
- State Or Province: NC
- Postal Code: 28376
- lmlsid: 716524
- List Price: $389,900
- Property Type: Residential
- Property Sub Type: Single Family Residence
- New Construction YN: 1
- Year Built: 2024
- Association YNV: Yes
- Elementary School: Hoke Co Schools
- Middle School: East Hoke Middle School
- High School: Hoke County High School
- Interior Features: Bath-Double Vanities, Cathedral/Vaulted Ceiling, Ceiling Fan(s), Granite Countertop, Kitchen Island, Smoke Alarm(s), Trey Ceiling(s), Walk-In Closet
- Living Area Range: 2201-2400
- Dining Room Features: Breakfast Area, Formal
- Flooring: Carpet, Luxury Vinyl Plank
- Appliances: Dishwasher, Microwave, Range, W / D Hookups
- Fireplace YN: 1
- Fireplace Features: Gas Logs, Prefab
- Heating: Central Electric A/C, Electric A/C, Forced Warm Air-Elec, Heat Pump
- Architectural Style: 2 Stories
- Construction Materials: Stone Veneer Vinyl Siding
- Exterior Amenities: Playground, Pool - Community, Tenant's Association
- Exterior Features: Gutter, Porch - Back, Porch - Covered
- Rooms Total: 8
- Bedrooms Total: 4
- Bathrooms Full: 2
- Bathrooms Half: 1
- Above Grade Finished Area Range: 2201-2400
- Below Grade Finished Area Range: 0
- Above Grade Unfinished Area Rang: 0
- Below Grade Unfinished Area Rang: 0
- Basement: Slab Foundation
- Garages: 2.00
- Garage Spaces: 1
- Topography: Cleared
- Lot Size Acres: 0.2700
- Lot Size Acres Range: .26-.5 Acres
- Lot Size Area: 11761.2000
- Electric Source: Lumbee River Electric
- Gas: Propane
- Sewer: Hoke County
- Water Source: Hoke County
- Buyer Financing: All New Loans Considered
- Home Warranty YN: 1
- Transaction Type: Sale
- List Agent Full Name: TEAM ELITE
- List Office Name: COLDWELL BANKER ADVANTAGE - FAYETTEVILLE
Data for this listing last updated: May 20, 2024, 5:48 a.m.
SOLD INFORMATION
Maximum 25 Listings| Closings | Date | $ Sold | Area |
|---|---|---|---|
|
337 Stonebriar Avenue
Raeford, NC 28376 |
3/15/24 | 425000 | BEDFORD-HIGHLANDS |
|
277 Brickhill Drive
Raeford, NC 28376 |
4/18/24 | 399950 | BEDFORD-HIGHLANDS |
|
249 Brickhill Drive
Raeford, NC 28376 |
5/15/24 | 381950 | BEDFORD-HIGHLANDS |
|
193 Stonebriar Avenue
Raeford, NC 28376 |
4/29/24 | 374999 | BEDFORD-HIGHLANDS |















































