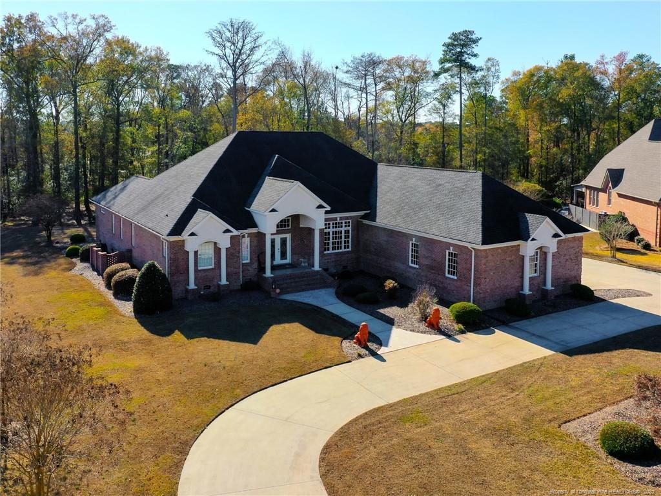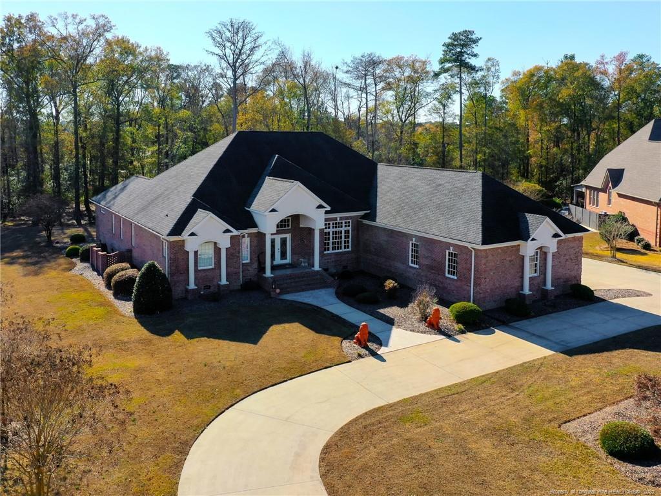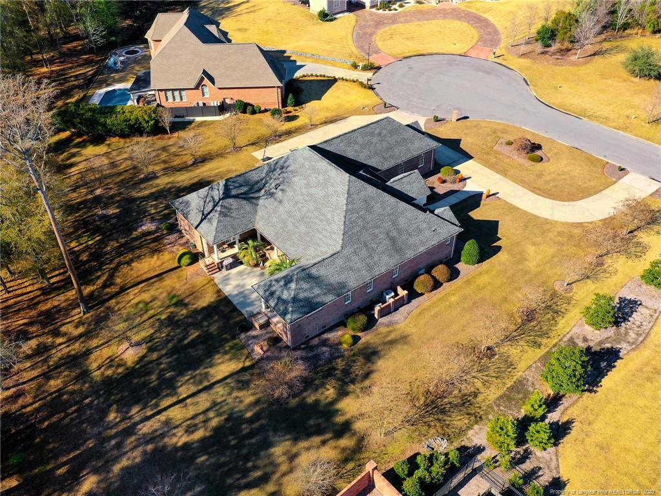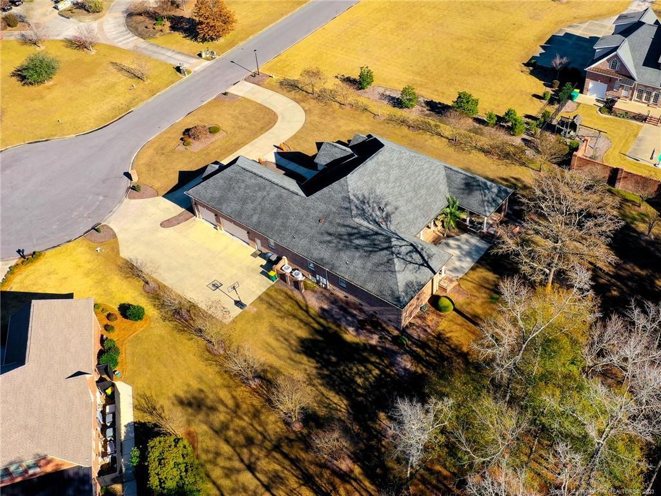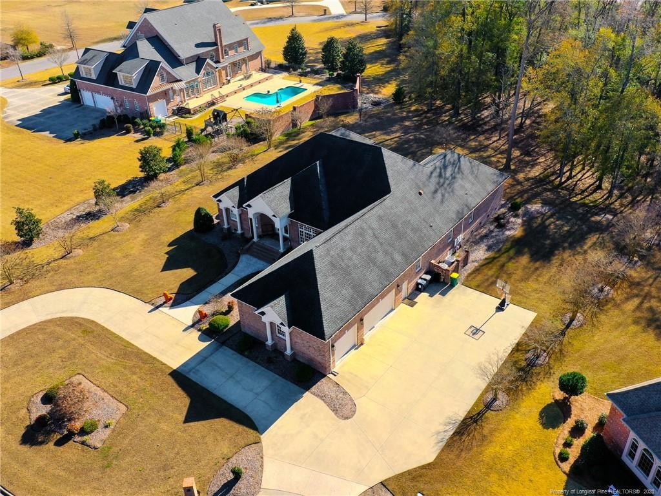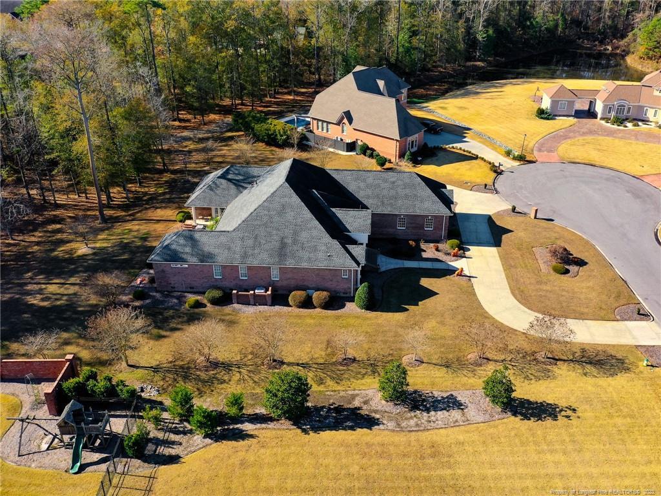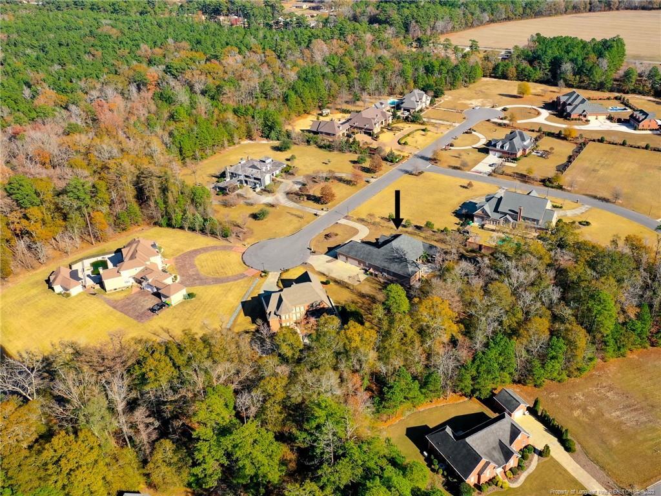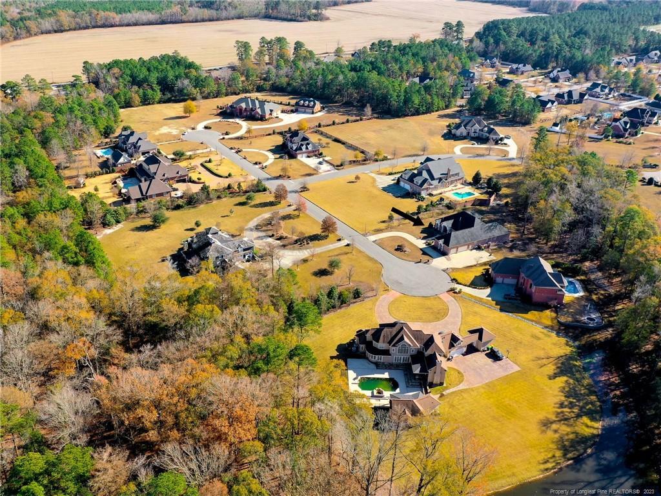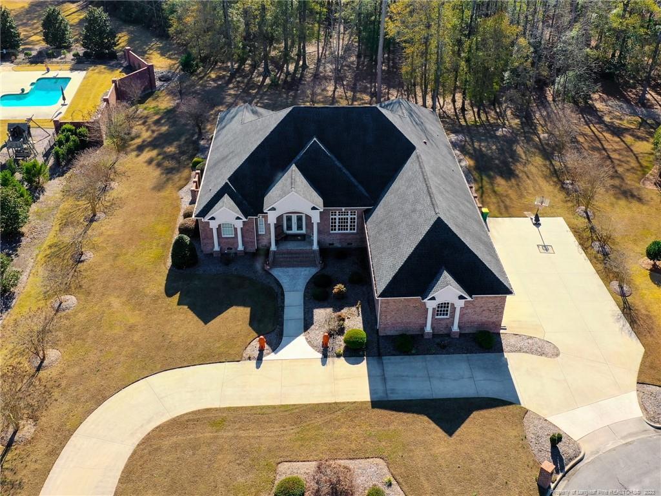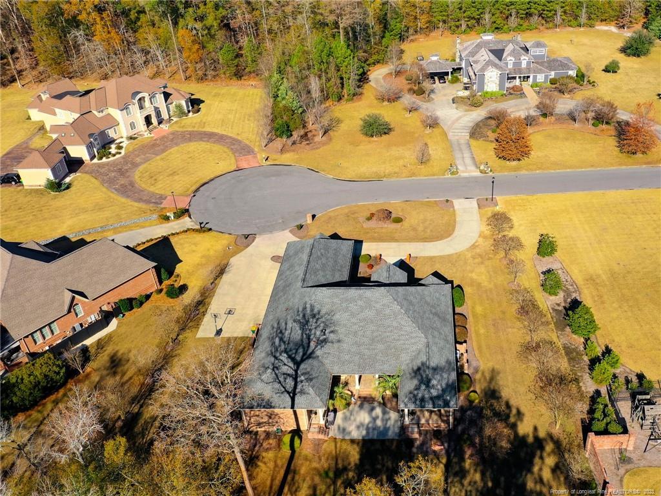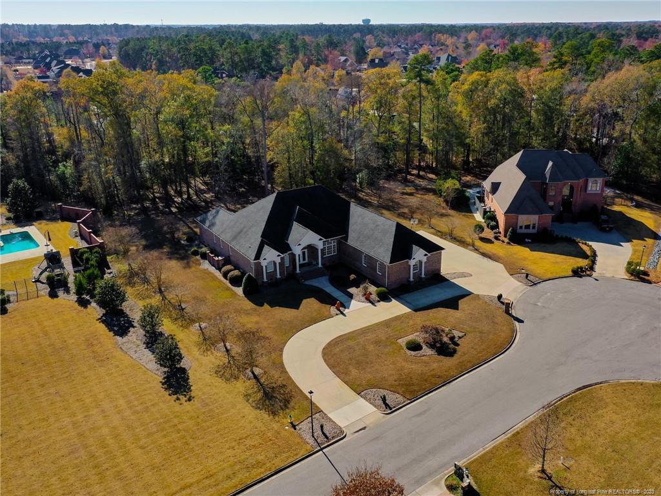303 Grande Oak Boulevard, Lumberton, NC 28358
Date Listed: 12/18/23
| CLASS: | Single Family Residence Rentals |
| NEIGHBORHOOD: | OAKRIDGE (LUM) |
| MLS# | 717305 |
| BEDROOMS: | 4 |
| FULL BATHS: | 3 |
| HALF BATHS: | 1 |
| PROPERTY SIZE (SQ. FT.): | 4,501-5000 |
| COUNTY: | Robeson |
| YEAR BUILT: | 2008 |
Get answers from your Realtor®
Take this listing along with you
Choose a time to go see it
Description
Luxury real estate located in the Grande Oaks for rent! This inviting residence will provide the space, comfort and convenience your looking for. The front entry welcomes you into the stunning open living and dining room. Vaulted ceilings, archways and oversized crown molding boast the craftsmanship throughout. A custom chefs kitchen awaits featuring generous cabinet space, granite counter tops, kitchen bar seating for 4+ people, ss appliances and an expanded pantry. A breakfast nook off the kitchen is a great addition to the already spacious dining room. The large primary bedroom offers dual walk-in closets, custom built-in shelving, nook for office/nursery and private patio access. Escape to the master bath with tranquil garden tub, walk-in shower and dual vanities and much more! Must apply at office website. $35 app fee for each adult. 17 and older must apply. Showings to be scheduled after application approval! Call office for more details.
Details
Location- Sub Division Name: OAKRIDGE (LUM)
- City: Lumberton
- County Or Parish: Robeson
- State Or Province: NC
- Postal Code: 28358
- lmlsid: 717305
- List Price: $3,500
- Property Type: Rental
- Property Sub Type: Single Family Residence
- Year Built: 2008
- Association YNV: Yes
- Middle School: Robeson Co Schools
- High School: Robeson Co Schools
- Interior Features: Additional Storage, Bath-Double Vanities, Bath-Garden Tub, Bath-Separate Shower, Bonus Rm-Finished, Cathedral/Vaulted Ceiling, Ceramic Bath Wall, Foyer, Granite Countertop, Inside Storage, Laundry-Main Floor, Master Bedroom Downstairs, Other Bedroom Downstairs, Trey Ceiling(s), Walk In Shower, Walk-In Closet, Wet Bar, Dining Room, Family Room, Utility Room
- Living Area Range: 4501-5000
- Dining Room Features: Breakfast Area, Eat In Kitchen
- Flooring: Carpet, Ceramic, Hardwood, Tile
- Appliances: Cook Top, Dishwasher, Dryer, Wall Oven, Washer
- Fireplace YN: 2
- Fireplace Features: Gas Logs
- Heating: Central A/C, Heat Pump
- Architectural Style: Craftsman
- Construction Materials: Brick Veneer
- Exterior Amenities: Cul-de-sac
- Exterior Features: Gutter, Patio - Covered, Porch - Covered
- Rooms Total: 9
- Bedrooms Total: 4
- Bathrooms Full: 3
- Bathrooms Half: 1
- Basement: Crawl Space
- Garages: 3.00
- Garage Spaces: 1
- Lot Size Acres Range: 1-2 Acres
- Lot Size Area: 0.0000
- Electric Source: City
- Gas: Piedmont Natural Gas
- Sewer: City
- Water Source: City
- Home Warranty YN: 0
- Terms: 1 Year
- Transaction Type: Lease
Additional Information: Listing Details
- Basement: Crawl Space
- Garage: 3.00
- Heating: Central A/C, Heat Pump
- Flooring: Carpet, Ceramic, Hardwood, Tile
- Water: City
- Appliances: Cook Top, Dishwasher, Dryer, Wall Oven, Washer
- Interior: Additional Storage, Bath-Double Vanities, Bath-Garden Tub, Bath-Separate Shower, Bonus Rm-Finished, Cathedral/Vaulted Ceiling, Ceramic Bath Wall, Foyer, Granite Countertop, Inside Storage, Laundry-Main Floor, Master Bedroom Downstairs, Other Bedroom Downstairs, Trey Ceiling(s), Walk In Shower, Walk-In Closet, Wet Bar, Dining Room, Family Room, Utility Room
- Style: Craftsman
- Construction: Brick Veneer
Data for this listing last updated: April 30, 2024, 5:57 a.m.


